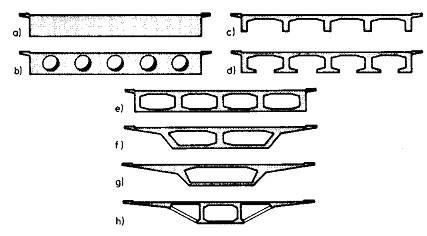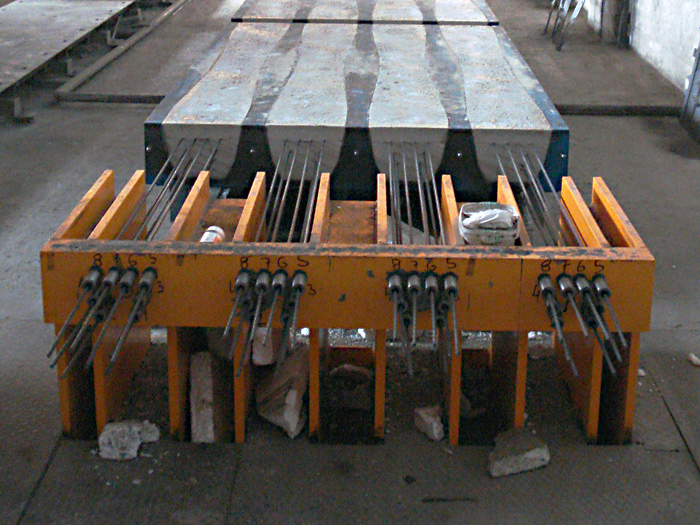Stairs :
is a set of steps leading from one floor of a building to another, typically inside the building or a series of steps or flights of steps for passing from one level to another.
An attractive stair can enhance a location: fascinating, perfectly attuned to the architecture; a show piece. As a beautiful addition to your office, home or shop. Because there are so many options when it comes to style, materials and installation, staircase prices can vary tremendously.
Stairs may be in a straight run, leading from one floor to another without a turn or change in direction. Stairs may change direction, commonly by two straight flights connected at a 90 degree angle landing. Stairs may also return onto themselves with 180 degree angle landings at each end of straight flights forming a vertical stairway commonly used in multistory and highrise buildings. Many variations of geometrical stairs may be formed of circular, elliptical and irregular constructions.
Step
Each step is composed of tread and riser.
- Tread
- The part of the stairway that is stepped on. It is constructed to the same specifications (thickness) as any other flooring. The tread "depth" is measured from the outer edge of the step to the vertical "riser" between steps. The "width" is measured from one side to the other.
- Riser
- The vertical portion between each tread on the stair. This may be missing for an "open" stair effect.
- Nosing
- An edge part of the tread that protrudes over the riser beneath. If it is present, this means that, measured horizontally, the total "run" length of the stairs is not simply the sum of the tread lengths, as the treads overlap each other.
Types of stairs :















